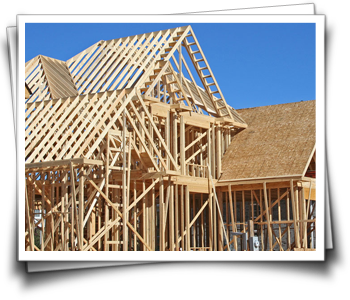Framing – The Skeleton of Your Structure
 What is the Framing of a Structure?
What is the Framing of a Structure?
The framing segment of a home or structure is the wood element of the structure. As the skeleton is to the body – the frame is to the house. The frame is basically a backbone to the structure, everything else either goes in or on the framing of the home. All other craftsmen are dependent upon the framing because they cannot begin their jobs on the structure unless the framing is completed. The walls, ceiling, floors and the roof are all a reflection of a correctly framed building. It’s actually the house building portion of the construction process. The framing of any structure is dependent upon the laws of physics, construction rules, and building codes so that it is safe and structurally sound.
How Do You Frame a Structure?
First, it is integral to be able to read blueprints and architectural plans, this will enable you to order the correct amount of materials, supplies and start the building process correctly. Before you begin any of the framing process, your foundation needs to be poured in place and ready to have framing installed on it.
The next step is to have laid out where the walls should go, depending on the type of framing you are doing. For example: if you have a slab floor you can build the walls up, if you have a crawl space or basement then you need to install the proper beams, support piers/posts, floor joists, and sub floor before making walls. Also, when framing you have to account for doorways, windows, closets, plumbing, and HVAC chases, and bearing points from roof loads. After the walls are framed in, braced, plumb, level and square, the next step is to frame in the ceiling joist or floor joist if adding another floor. Second floor walls, ceiling joists and then roof rafters are framed in.
It’s extremely important that each step is properly installed up to the building codes in your area. Every part of the framing process has a purpose. If it is not up to code the inspector will require you to add to the structure or repair it to bring it within the building code requirements. This can add unnecessary costs and waste in time and material, and sometimes cannot be completed without removing part of the existing framing.
The Importance of A Professional Contractor
A contractor will read the blueprints to understand the building plans and materials needed to create an appropriate time line. The licensed contractor will create an accurate budget for your framing project using the building plans, blueprints and materials list. They will coordinate with the tradesmen through all the building phases so the carpenter will be ready to frame when the foundation is prepared. A licensed contractor will have skilled craftsmen on staff to ensure that the project is done properly and efficiently. A professional contractor will also make sure they have all of the proper permits and inspections done at the correct times.
It is always easier and more cost effective to complete a project correctly the first time then have to go back and do it a second time. Using a professional contractor will ensure that your structure is built to code the first time and there is efficient and proper use of materials. He/she also understands all the building codes and requirements, which enable him/her to ensure the correct materials and building techniques are used. The contractor will make sure every aspect of the framing is level, plumb and square.
Even more than any other construction process, it is important to have a professional frame your home, as the frame of your structure is the most important part of constructing a home or any structure. Therefore, it’s important that it is done correctly with no errors or mistakes. Using a licensed contractor ensures that the framing is completed properly; all of the suitable inspections are completed and passed so that the rest of your structure can be finished.
It’s important to choose a licensed contractor that guarantees their work, is insured, and understands the importance of a properly framed home. Choose the best framing contractor in the Albemarle, Augusta, and Nelson county area to build your structure; choose Hatter and Sons, Incorporated. Call Philip Hatter @ (540) 569-6351 today for a consultation.


